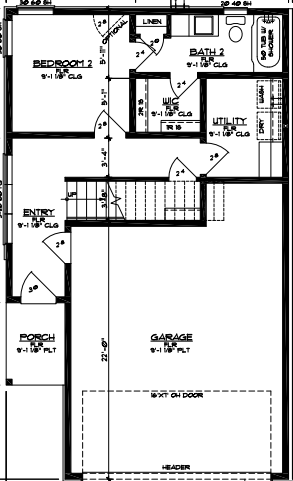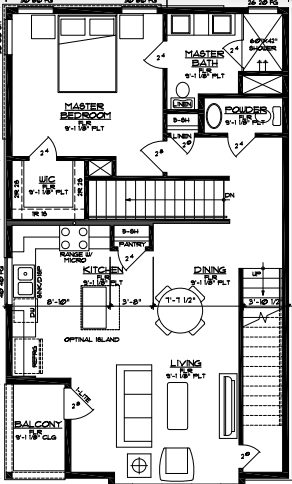Ground level
2 car garage, bedroom, private bath & spacious utility room
3 Plex Units
plan one - 3bed, 3.5 bath, 2 car garage-
1835 sq foot
level 2
master suite, balcony, living, dining & open kitchen
level 3
with spacious bedroom, private bath, loft & private balcony



