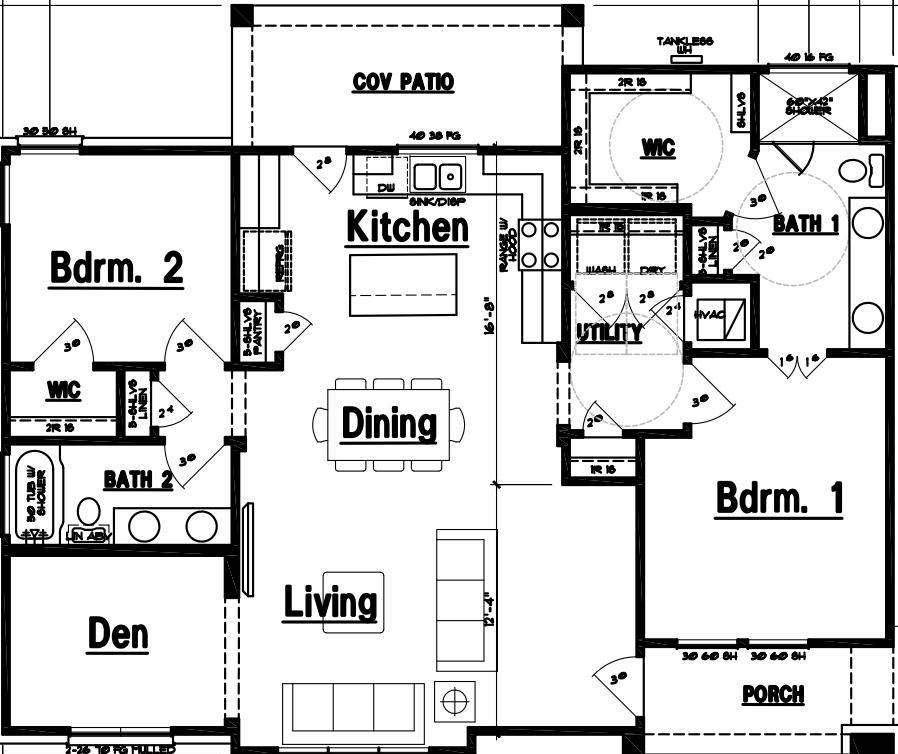BLD 1 -plan b -1289 sq ft
BLD 2 -plan b -1347 sq ft
The Flats
bld 1 -plan b - 1208 sq ft
bld 2 - condo plan b - 1267 sq ft

BLD 1 -plan b -1289 sq ft

BLD 2 -plan b -1347 sq ft

bld 1 -plan b - 1208 sq ft

bld 2 - condo plan b - 1267 sq ft